News
PROFESSIONAL DATA CENTER COMPUTER ROOM CONSTRUCTION
Professional computer room construction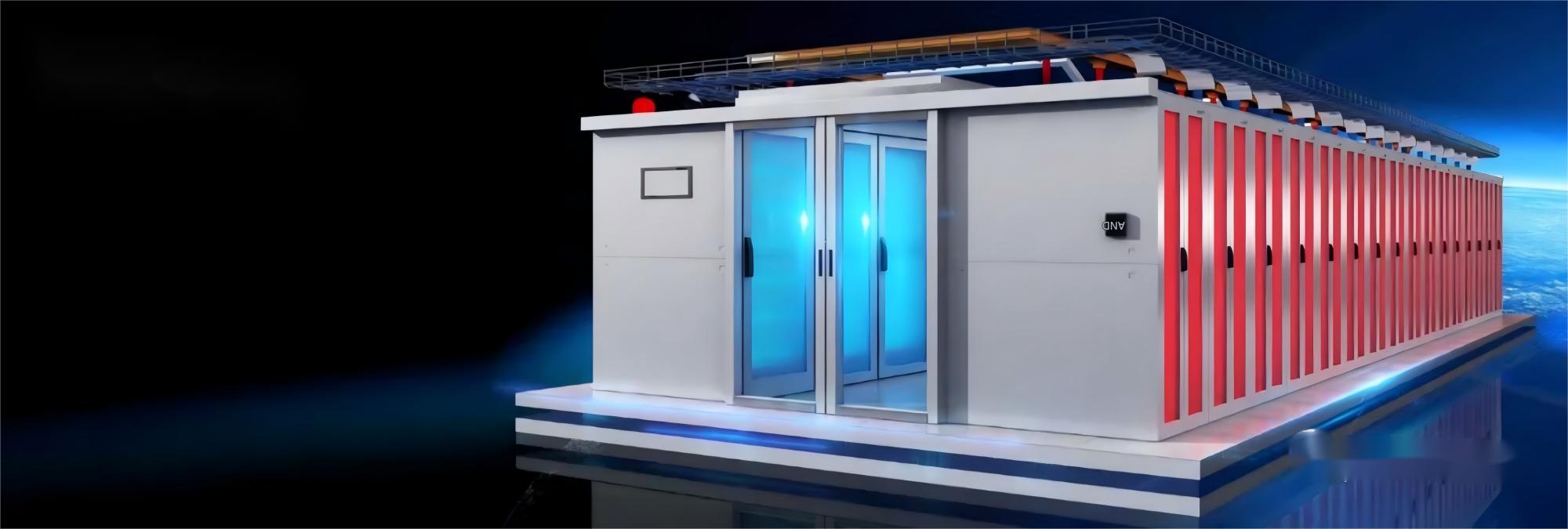
The IDC data center room construction project is not just a decoration project. More importantly, it is a comprehensive project that integrates multiple disciplines and fields such as electrical engineering, electronics, architectural decoration, aesthetics, HVAC purification, computer, weak current control, and fire protection, and involves professional technologies such as computer network engineering and PDS engineering.

The computer room is equipped with information technology equipment (computer servers, data storage equipment, computer network equipment, switches, etc.), low-voltage power distribution equipment, UPS equipment, air conditioning equipment, security equipment, fire-fighting equipment, power and environmental monitoring equipment, etc. The environment must meet the requirements of equipment and personnel for temperature, humidity, cleanliness, electromagnetic field strength, noise interference, electrical safety, power supply safety, waterproofing, earthquake resistance, lightning protection and grounding.
1. Computer room construction content
According to the requirements of the second level of information security protection, the requirements for the computer room decoration environment, power supply environment, lighting environment, electromagnetic grounding environment, temperature and humidity, and the cleanliness of the computer room are established. Including: computer room decoration system, power supply and distribution system, UPS power system, lightning protection and grounding system, air conditioning and ventilation system, power equipment and environmental monitoring system, fire protection system, micro-module cabinet system, shielding system, video monitoring and alarm system, etc.
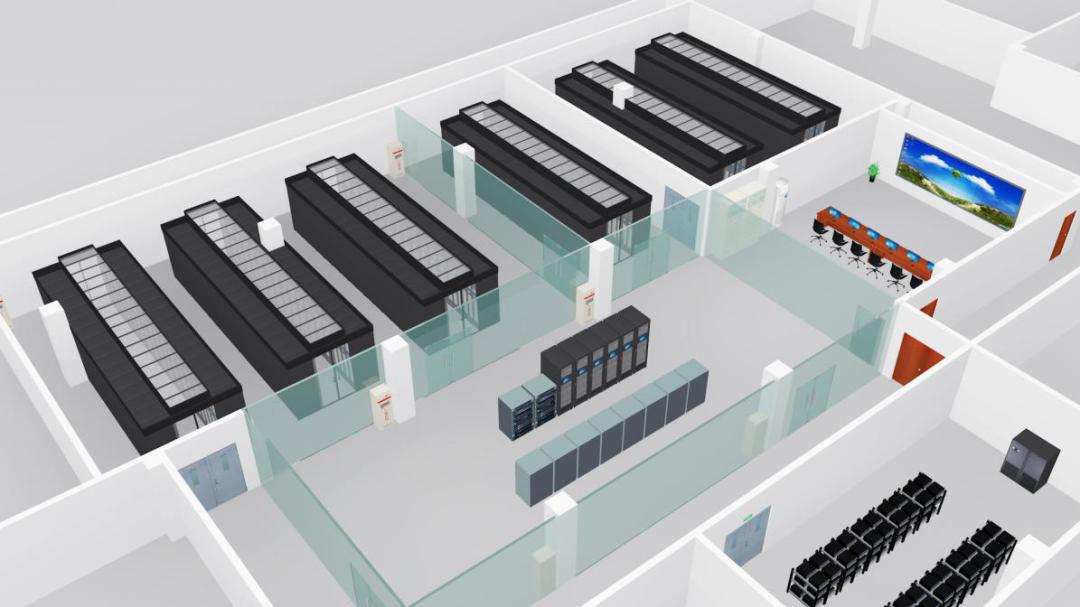
2. Decoration of computer room
Building decoration is the foundation of the entire computer room. It mainly plays the role of rationally dividing functional areas and ensuring that the computer room environment meets the standards. Make an overall plan for the computer room and carry out corresponding decoration design. The decoration of the computer room is different from ordinary decoration. It requires dustproof, waterproof, anti-static, rodent-proof, heat-insulating, anti-condensation, flame-retardant and good resistance to electromagnetic interference.
1. Sky surface
The decoration of the computer room ceiling mostly adopts the suspended ceiling method. The standard computer room ceiling should be made of microporous metal aluminum buckle ceiling. Aluminum plates and their components should be lightweight, fireproof, moisture-proof, sound-absorbing, dust-free and non-dusty.

2. Wall
The purpose of interior wall decoration of the computer room is to protect the wall materials, ensure indoor use conditions and create a comfortable, beautiful and tidy environment. The decorative effect of interior walls is composed of three factors: texture, lines and color.
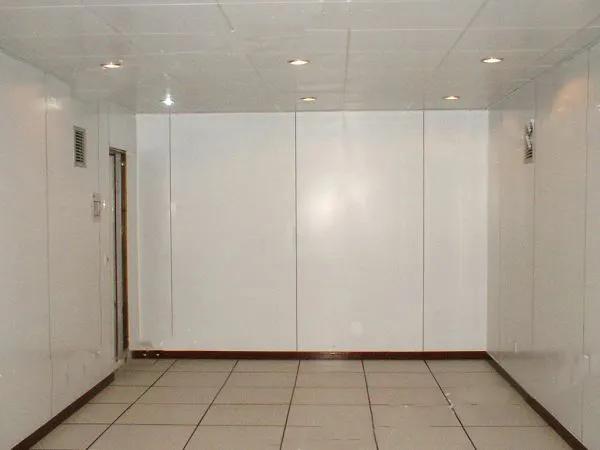
3. Ground
The floors of computer rooms are mostly made of anti-static flooring. In the early stage of laying ceramic anti-static floor, it is necessary to clean the site and level it, and do multiple layers of treatment on the ground surface according to the standards before the next step of construction can be carried out.

3. Power distribution in the computer room
The power supply and distribution system of the data center computer room consists of distribution cabinets, cable transmission, UPS and other links.
1. Distribution box
The computer room uses a mains power distribution box and a UPS distribution box, with dual power switching between mains power and UPS power, allowing customers to flexibly configure, upgrade and manage the power distribution system based on the IT load of the data center and the needs of corporate development.
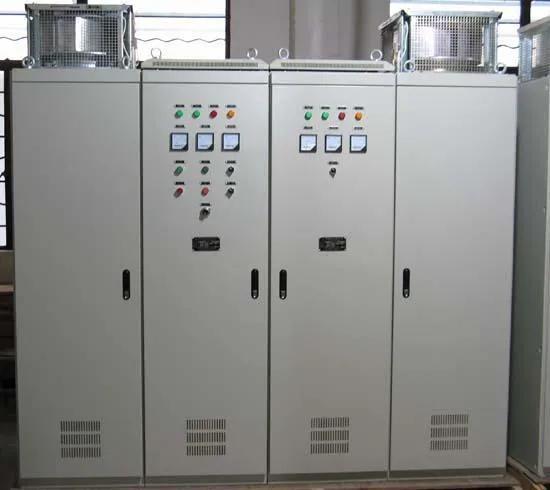
2. UPS
The UPS host is an uninterruptible power supply, which is a system device that connects a battery (mostly a lead-acid maintenance-free battery) to the host and converts direct current into AC power through module circuits such as the host inverter. It is mainly used to provide stable and uninterrupted power supply to a single computer, computer network system or other power electronic equipment such as solenoid valves, pressure transmitters, etc.
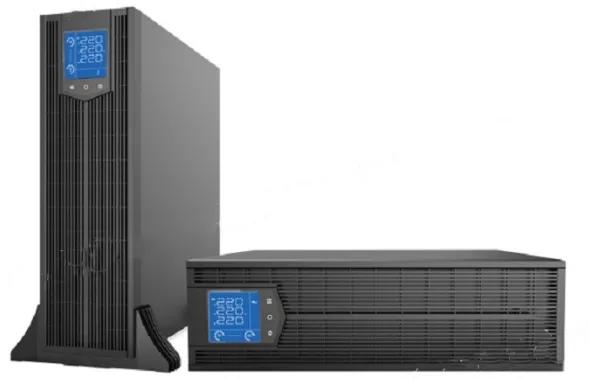
4. Fire protection in the computer room
The computer room is an important department of every enterprise or institution. The IT system in the computer room runs and stores core data. Due to the special fire protection requirements of IT equipment and other related equipment, the computer room fire extinguishing system is prohibited from using water, foam and powder fire extinguishing agents, and it is appropriate to use a gas fire extinguishing system.
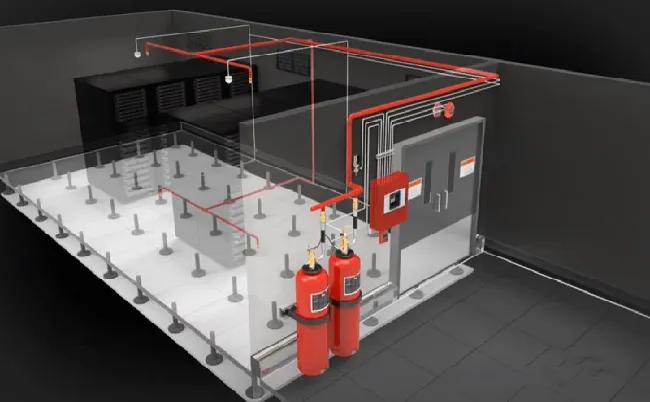
1. Gas fire protection without pipeline network
The cabinet-type heptafluoropropane gas fire extinguishing device, also known as the pipeless heptafluoropropane device, is a pre-installed, independent, and movable fire extinguishing equipment that extinguishes fires in a full flooding manner.
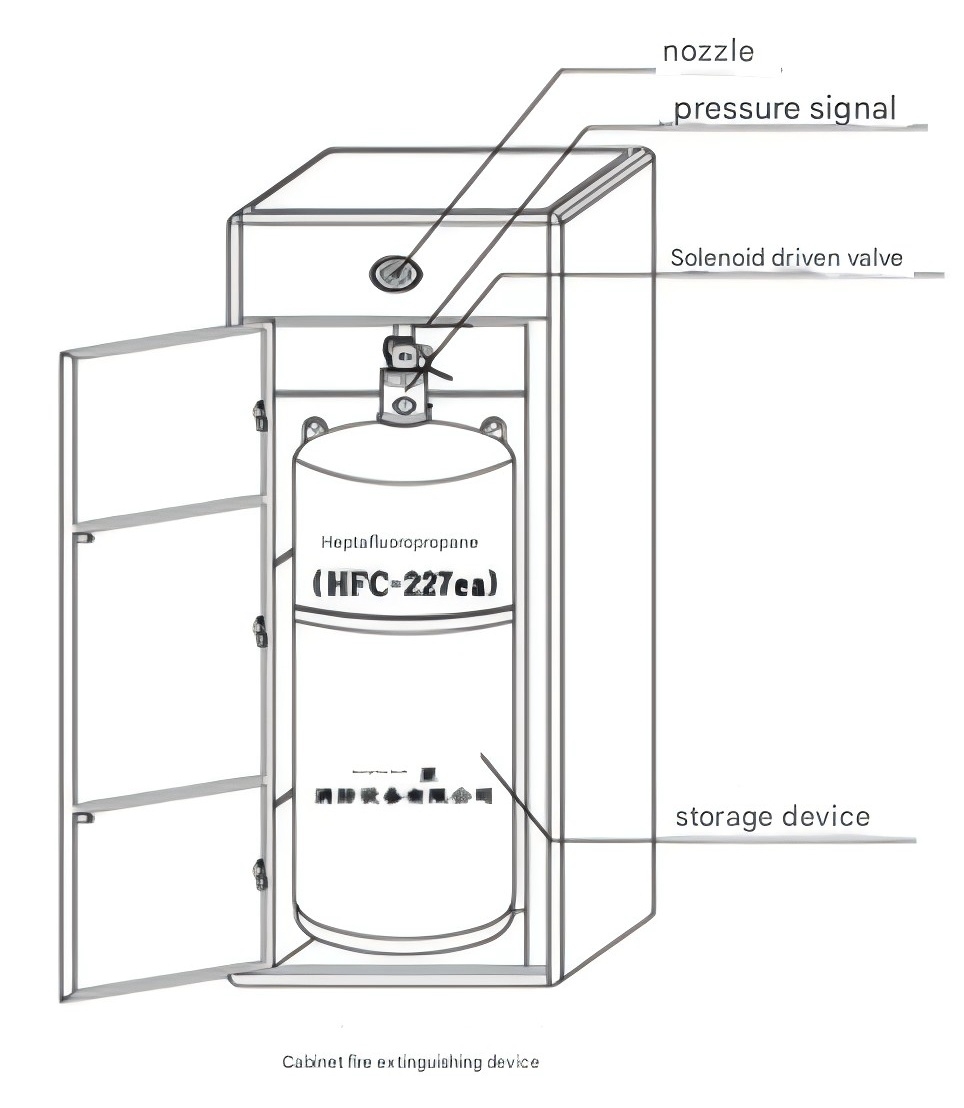
The cabinet-type HFC-227ea gas fire extinguishing device can be connected to the fire control center and driven by the fire alarm and fire extinguishing controller to implement automatic fire extinguishing. The device does not require a dedicated equipment room, and the entire set of fire extinguishing equipment is within the protection zone. When a fire occurs, this device can automatically spray medicine directly into the protected area, which is convenient and quick. One system is set up in one protected area, and several devices can be used together to protect a larger area.
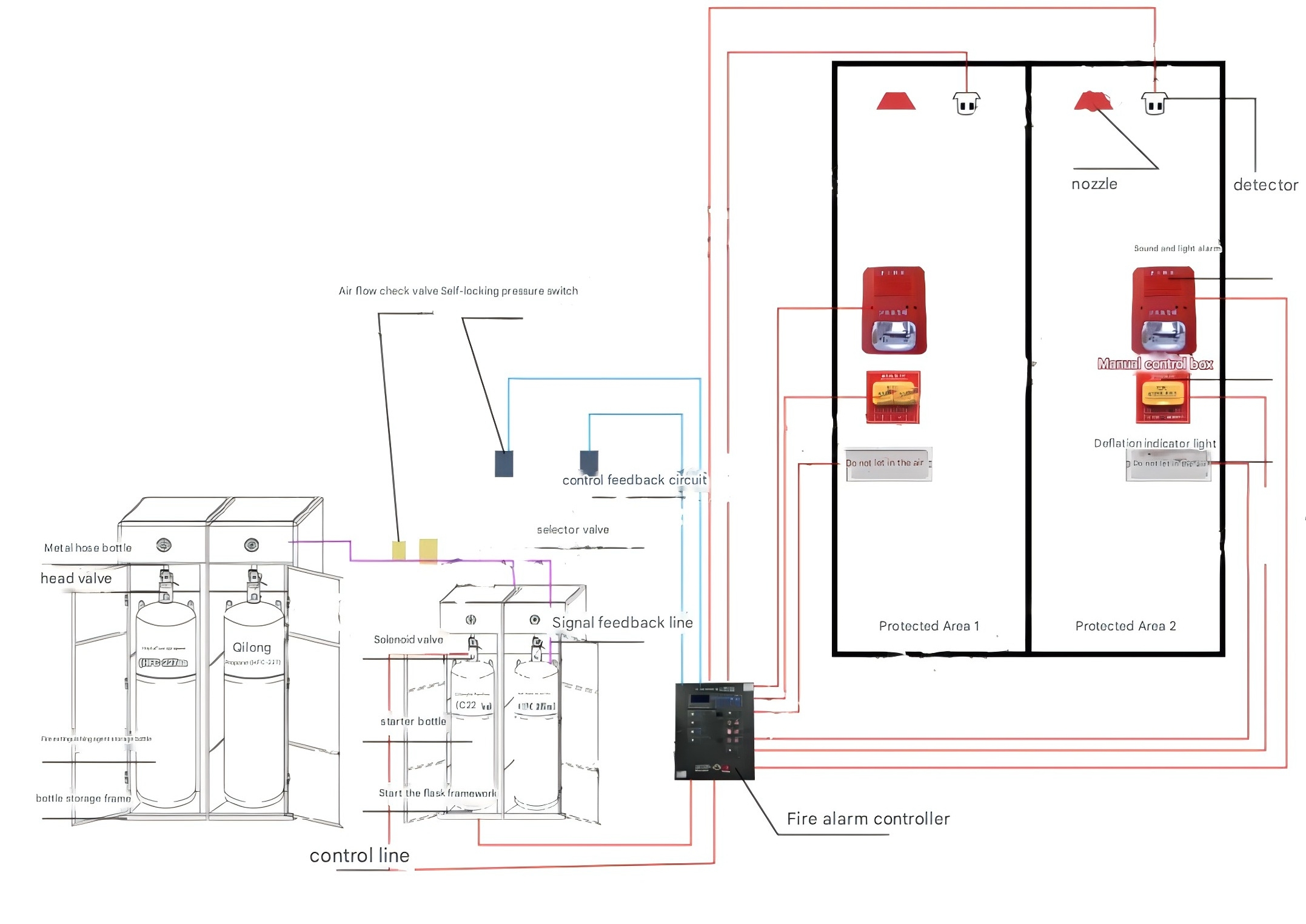
5. Lightning protection and grounding of the computer room
The lightning protection grounding system is an important subsystem for the protection of weak current precision equipment and computer rooms. It is mainly composed of lightning receiving devices, down conductors, grounding wires, grounding bodies (levels), grounding devices, grounding grids, and grounding resistors.
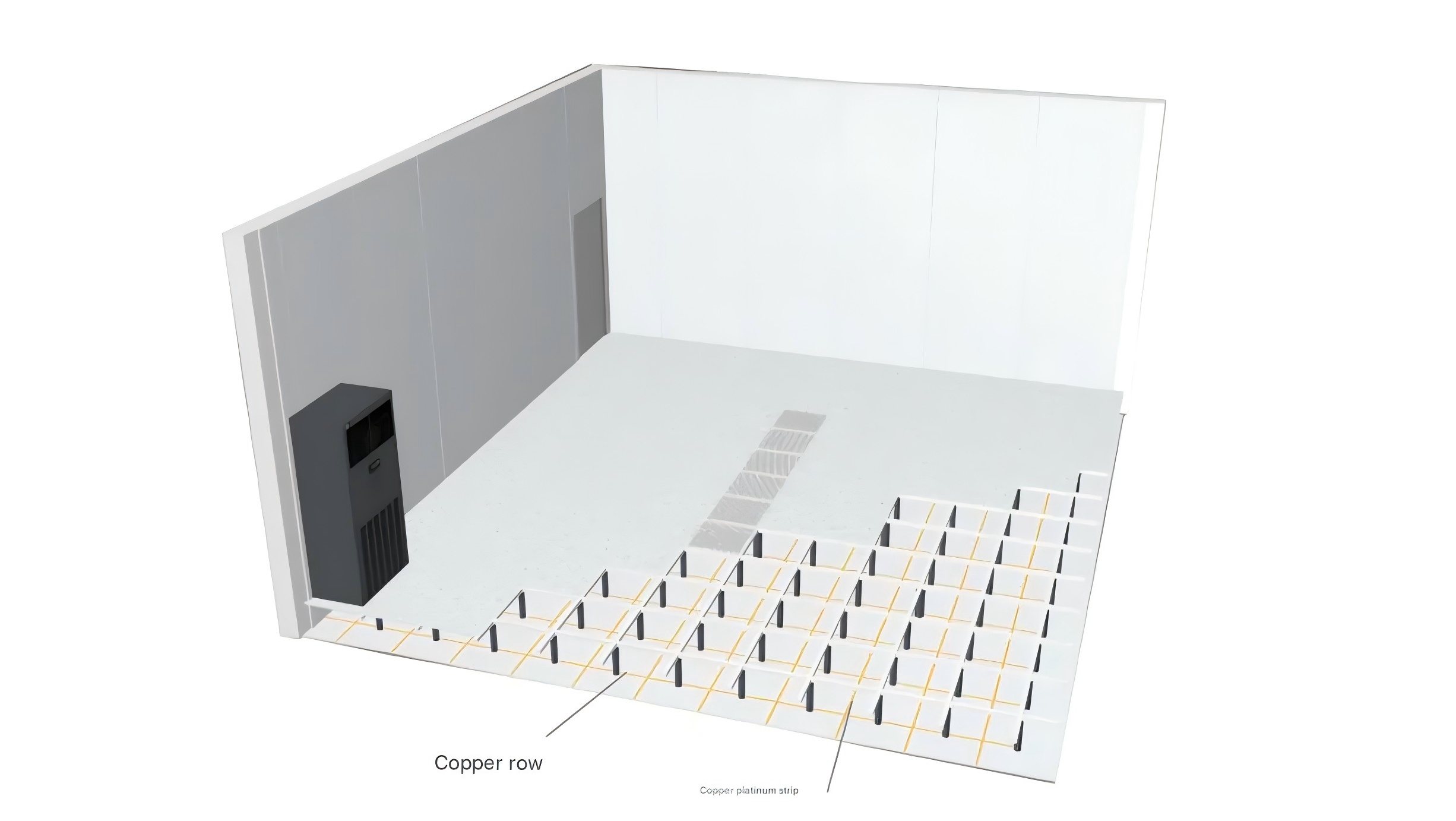
(1) Lightning receiving device: a metal rod (lightning receptor) that directly or indirectly receives lightning, such as lightning rods, lightning strips (nets), overhead ground wires and lightning arresters.
(2) Down conductor: A conductor used to conduct lightning current from the lightning rod to the grounding device.
(3) Grounding wire: A metal conductor that does not carry current under normal circumstances and is used to connect the grounding terminal of electrical equipment or pole tower to the grounding body or neutral wire.
(4) Grounding electrode: A metal conductor buried in the soil and in direct contact with the earth is called a grounding electrode. It is divided into vertical grounding electrodes and horizontal grounding electrodes.
(5) Grounding device: a general term for grounding wire and grounding body.
(6) Grounding grid: A mesh grounding device composed of vertical and horizontal grounding electrodes with the functions of current discharge and voltage equalization.
(7) Grounding resistance: The sum of the resistances of a grounding body or a natural grounding body to the ground is called the grounding resistance of the grounding device, and its value is equal to the ratio of the voltage of the grounding device to the ground to the current flowing into the ground through the grounding body. At the same time, grounding resistance is also a sign to measure the level of grounding device.
6. Fresh air in the computer room
The fresh air system is an independent system consisting of a fan, air inlet, air exhaust, and various pipes and joints.
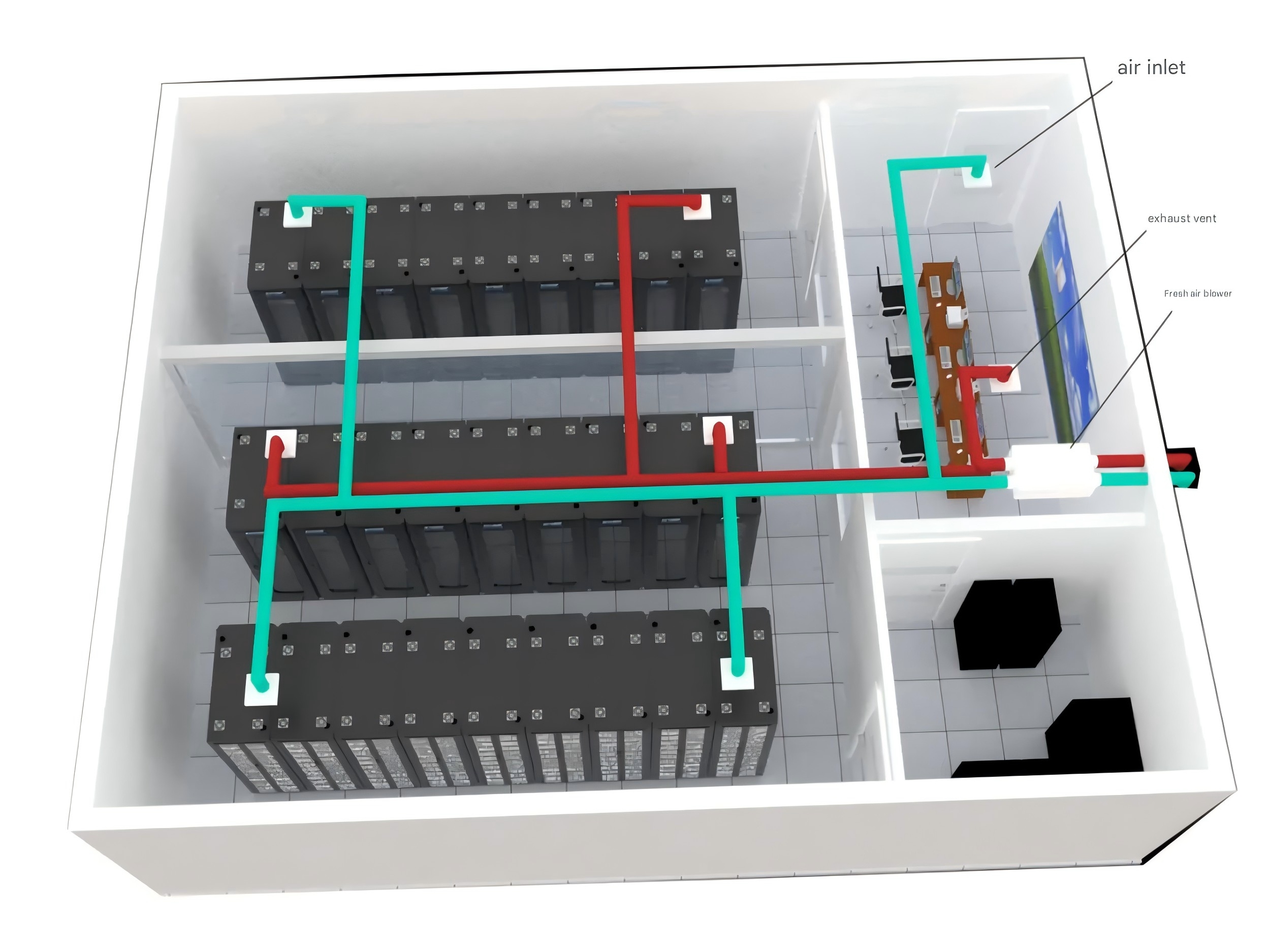
According to the installation method, the fresh air system can be divided into ducted fresh air system (central fresh air) and ductless fresh air system. Among them, the ducted fresh air system is mainly composed of three parts: fan, duct and air outlet, which are mainly divided into two types: ceiling full heat exchange fresh air fan and axial flow fan; while the ductless fresh air system is mainly divided into cabinet fresh air fan and wall-mounted fresh air fan. According to different ventilation principles, fresh air systems can be divided into two categories: one-way flow and two-way flow.
7. Load-bearing capacity of the equipment room
When designing the load-bearing capacity of a computer room, if you want to comply with computer room specifications, you should consider making scattered load-bearing brackets under the cabinets, and doubling the contact area of the bottom of the load-bearing brackets to disperse the load-bearing capacity of the floor. When the weight of equipment such as cabinets, air conditioners, UPS, etc. is large and exceeds the floor load, in order to ensure the structural safety of the building itself and meet the general computer room seismic requirements, you need to make load-bearing scattered load frames for the cabinets, air conditioners, UPS battery cabinets and precision air conditioners. The scattered load-bearing brackets can disperse the load-bearing capacity of the floor to meet the design value requirements of the floor ground bearing capacity.
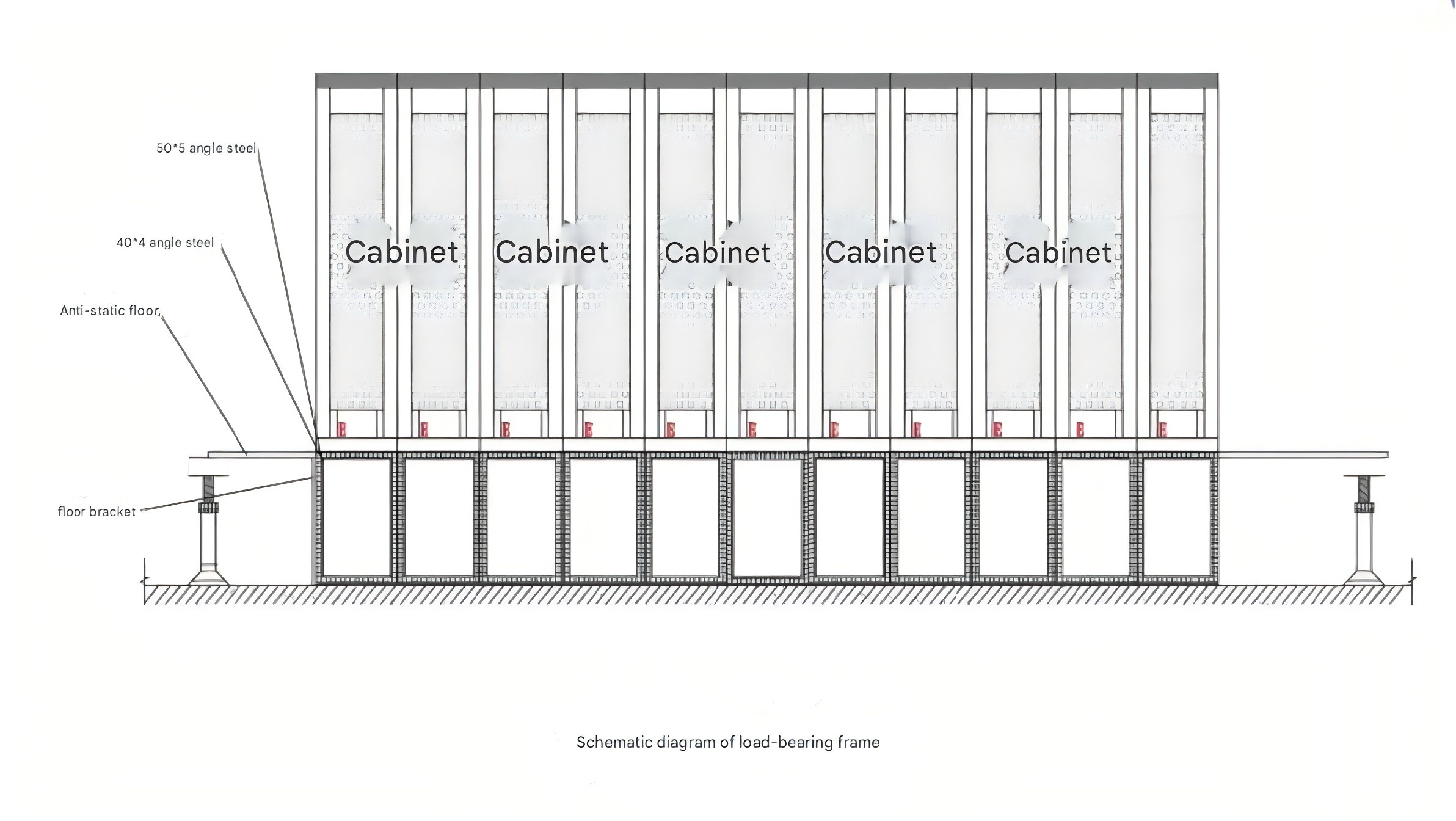
The load-bearing scattered frames in the computer room are generally reinforced with steel beams, which are added according to the location of the equipment. For example, channel steel and angle steel are supported on the load-bearing structural beams (walls) at both ends. For example, if two horizontally penetrating 50*5 angle steels or 10# channel steels are added close to the ground at the position of the machine column, the load-bearing capacity of this column position can reach 16000~18000N.
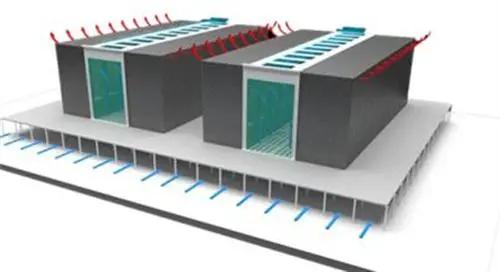
8. Computer room dynamic environment monitoring
The computer room environment monitoring includes the monitoring systems of the computer room power, environment and security. The main monitoring objects include: intelligent power meters, power distribution switches, UPS, precision air conditioners, temperature and humidity, fresh air, water leakage, access control, video, fire protection, etc., to achieve 7×24 comprehensive centralized monitoring and management, to ensure the safe and efficient operation of the computer room environment and equipment, to achieve the highest computer room availability, and continuously improve the level of operation and management.
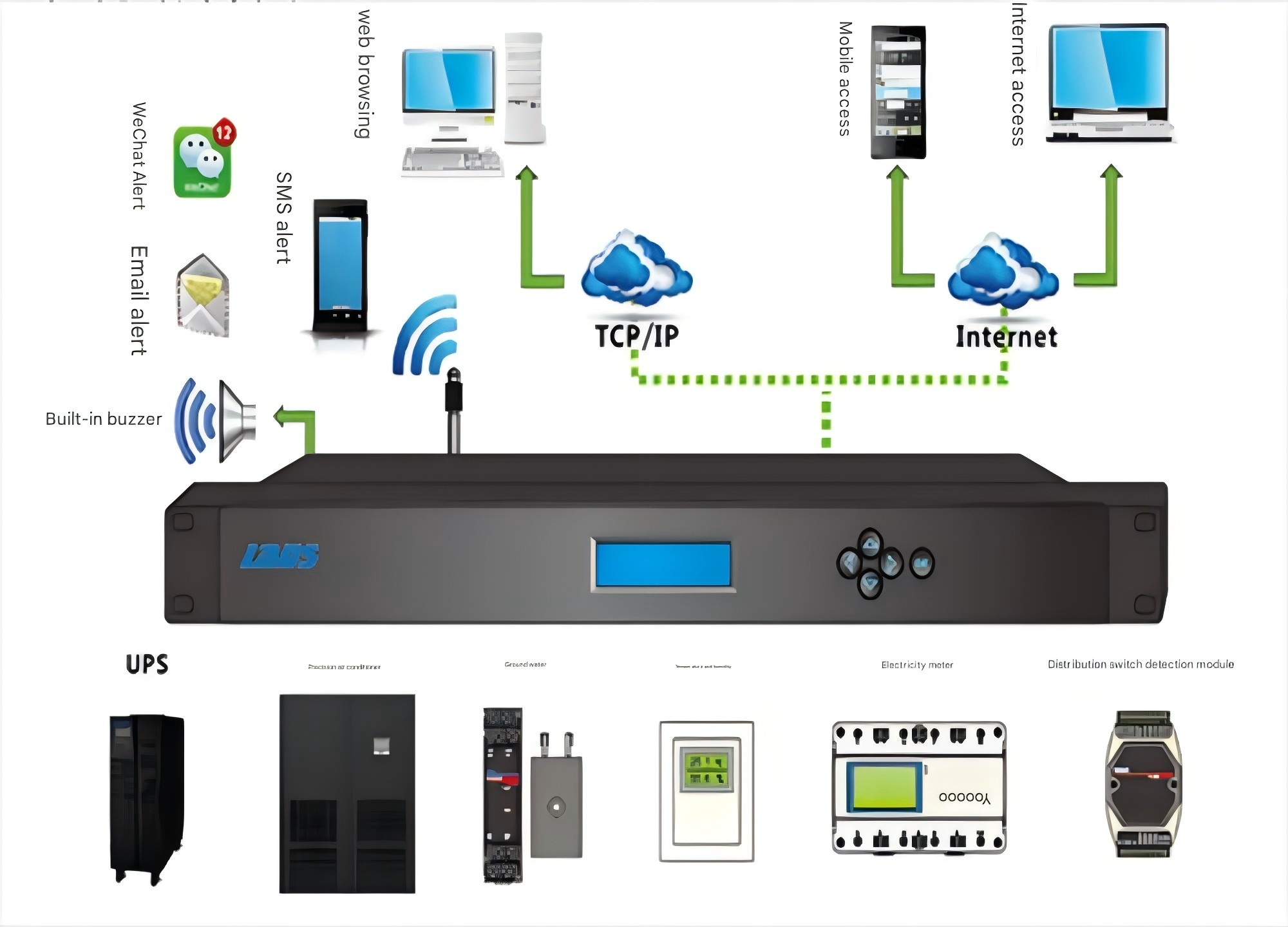
9. Equipment Room Lighting
The average illumination of the working lighting in the computer room is greater than or equal to 500 Lux; it is implemented on the principle of ensuring that there is no "dead zone" between light sources at 0.8 meters above the ground. Energy-saving fluorescent lamps are used, and lamp switches are grouped and centrally controlled. At the same time, emergency lighting with batteries is installed to facilitate lighting after a city power outage.
Emergency lighting ensures that personnel can handle emergencies and evacuate safely and quickly along the passage to the exit or emergency exit. The illumination is greater than 50LUX, and UPS is used to power some lamps. The glare limit level is required to reach Level I.
The computer room lighting fixtures use 600mm×600mm lighting fixtures.
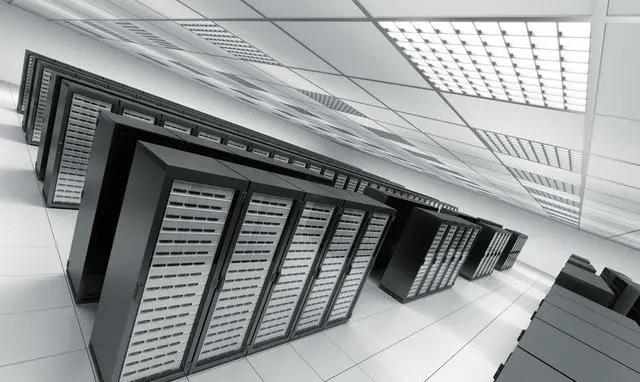
1. General lighting
In the design, indicators such as the uniformity, stability, color rendering of the light source, glare and shadow of the computer room lighting must also be carefully considered. The overall computer room design generally uses a light source with a color temperature of 3300K, which is the color closest to daylight. Even if the staff works for a long time in the computer room, their eyes will not feel tired.
The original lighting in the computer room was remodeled according to the cabinet layout, and the lighting rows were arranged directly above the sightseeing walkway and column walkway.
2. Emergency lighting
Emergency lighting, also known as accident lighting, is the lighting provided when normal lighting is extinguished due to a fault or power outage. According to the requirements of the bidding documents: the illumination of the passageway to the exit or emergency exit is greater than 50LUX, and other parts refer to the relevant standards: the measured illumination at 0.8 meters from the ground in the main engine room and the recorded media storage room is not less than 10LUX.
The overall computer room design is as follows: the big data cloud computer room, basic workroom, auxiliary workroom and office shall not be less than 10% of the prescribed illumination; the mechanical and electrical room shall not be less than 50% of the prescribed illumination; the staircase and exit indicator light box shall be 100%.
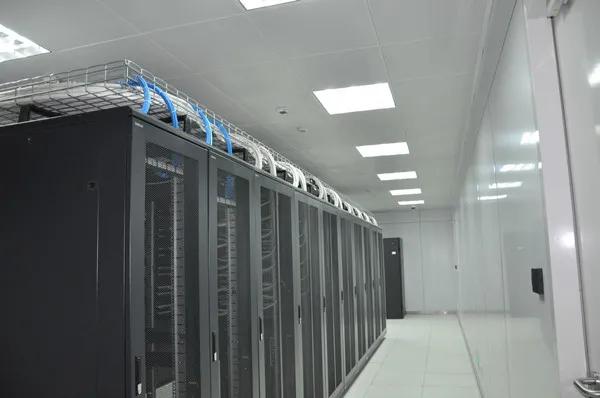
10. Construction Goals
1. System integrity
All system designs should be planned uniformly during construction. Based on national standards and relevant standards promulgated by the state, including various construction, computer room design standards, power and electrical security standards, we adhere to the principle of unified standards, thus laying the foundation for future business development and equipment capacity expansion.
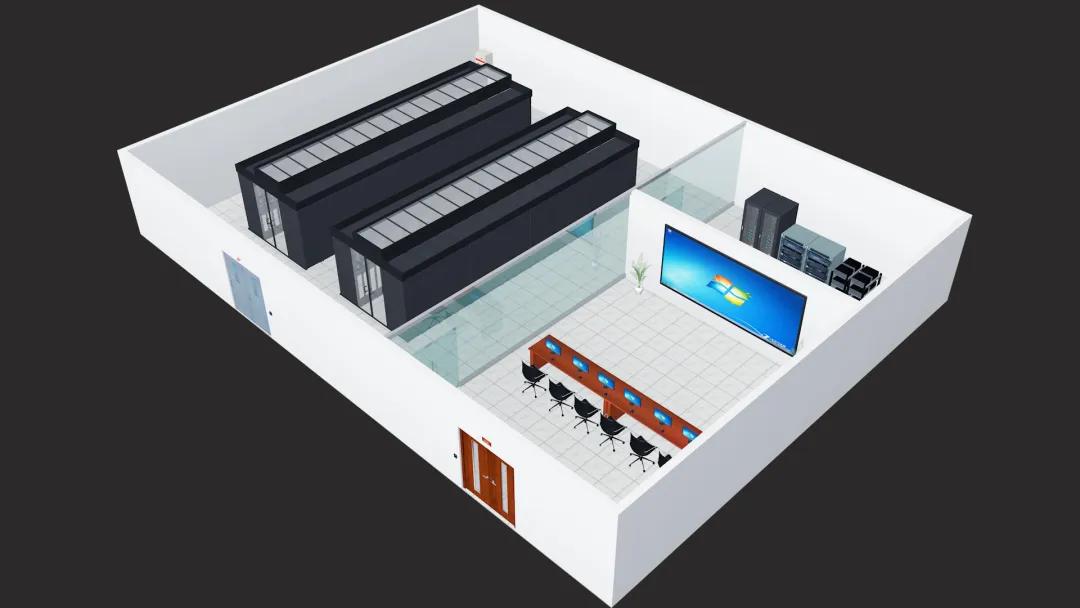
2. Combination of system advancement and practicality
Adopt advanced and mature technologies and equipment to meet current business needs and take into account future business development needs. Use advanced technologies, equipment and materials as much as possible to adapt to the needs of high-speed data transmission, so that the entire system can maintain technological advancement for a period of time and have good development potential to adapt to future business development and technological advancement needs.
3. System reliability
High reliability design standards should be adopted for each system. It should be able to complete the specified functions under existing conditions and within the specified time; it should be able to work reliably and stably over a long period of time; and it should have reasonable redundancy and disaster backup capabilities to provide basic environmental facilities that match the high reliability target requirements of information application systems.
4. System security
There should be a complete security strategy and reliable security measures to ensure the security of the basic environment of the information room user operating system. Take effective measures in fire prevention, waterproofing, theft prevention, grounding, lightning protection, electromagnetic interference protection, noise reduction, etc., and consider special technical measures such as the ground's load-bearing capacity.
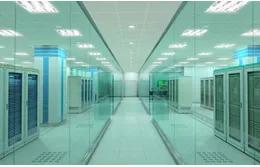
5. System manageability
Each system should have a strong manageability logic of centralized management plus distributed implementation.
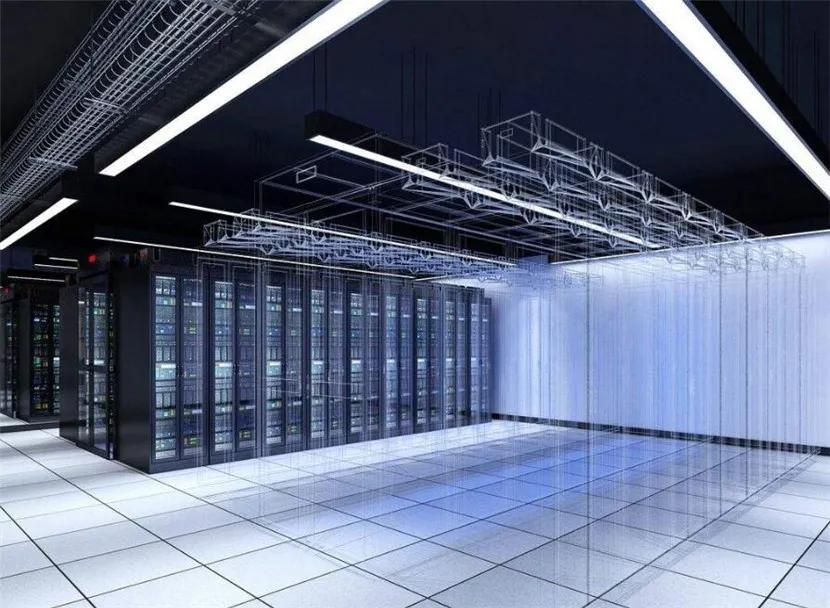
6. System flexibility and scalability
Each system should have the capability of sustainable development and greater flexibility in the system.
7. Comfort at work
A good working environment should be provided in the computer room. First of all, keep the air fresh and the temperature and humidity in line with national standards. At the same time, it is necessary to ensure that the noise complies with relevant national regulations.
Through high-standard design and construction, the central computer room has become a benchmark for port computer room construction, featuring green, environmental protection, intelligence and safety.
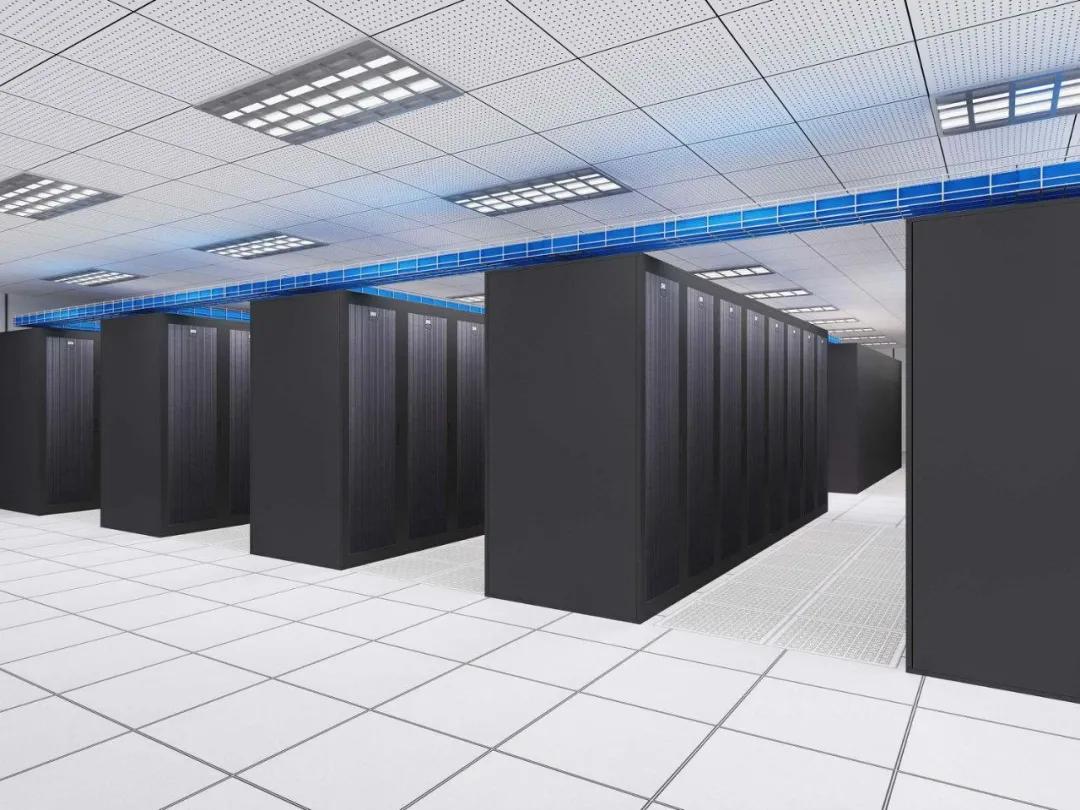
11. Construction Principles
1. Advancedness
We adopt advanced data channel management, energy conservation and environmental protection and other management methods, and fully consider the interfaces and supporting systems of integrated wiring, power transformation, computer network and other systems, so that the computer room system has a certain degree of advancement and ensures the long-term and efficient operation of the computer room system.
2. Reliability
We use high-quality materials, superior equipment and standardized construction technology, especially the anti-interference and rapid replenishment capabilities in unexpected situations, to ensure that every link is safe and reliable.
3. Standardization
The design is strictly in accordance with the relevant standards of the national technical site, the drawings and documents are standardized and complete, and the common symbols and marks of the national standard are adopted, striving for universality, adjustability, easy maintenance, and with detailed documentation.
4. Practicality
After implementation, the computer room is rationally divided and the process flow is simple; the system configuration is thoughtful, comprehensive, convenient and flexible, and different grades of materials are selected according to the requirements of each functional area. On the basis of fully considering the perfect functions of the electronic computer room system, its cost performance is optimized.
5. Expandability
This system should not only support the existing system, but also leave sufficient room for expansion in terms of spatial layout, system power grid capacity, network equipment ports, etc., to facilitate further development of the system and adapt to future system upgrades.
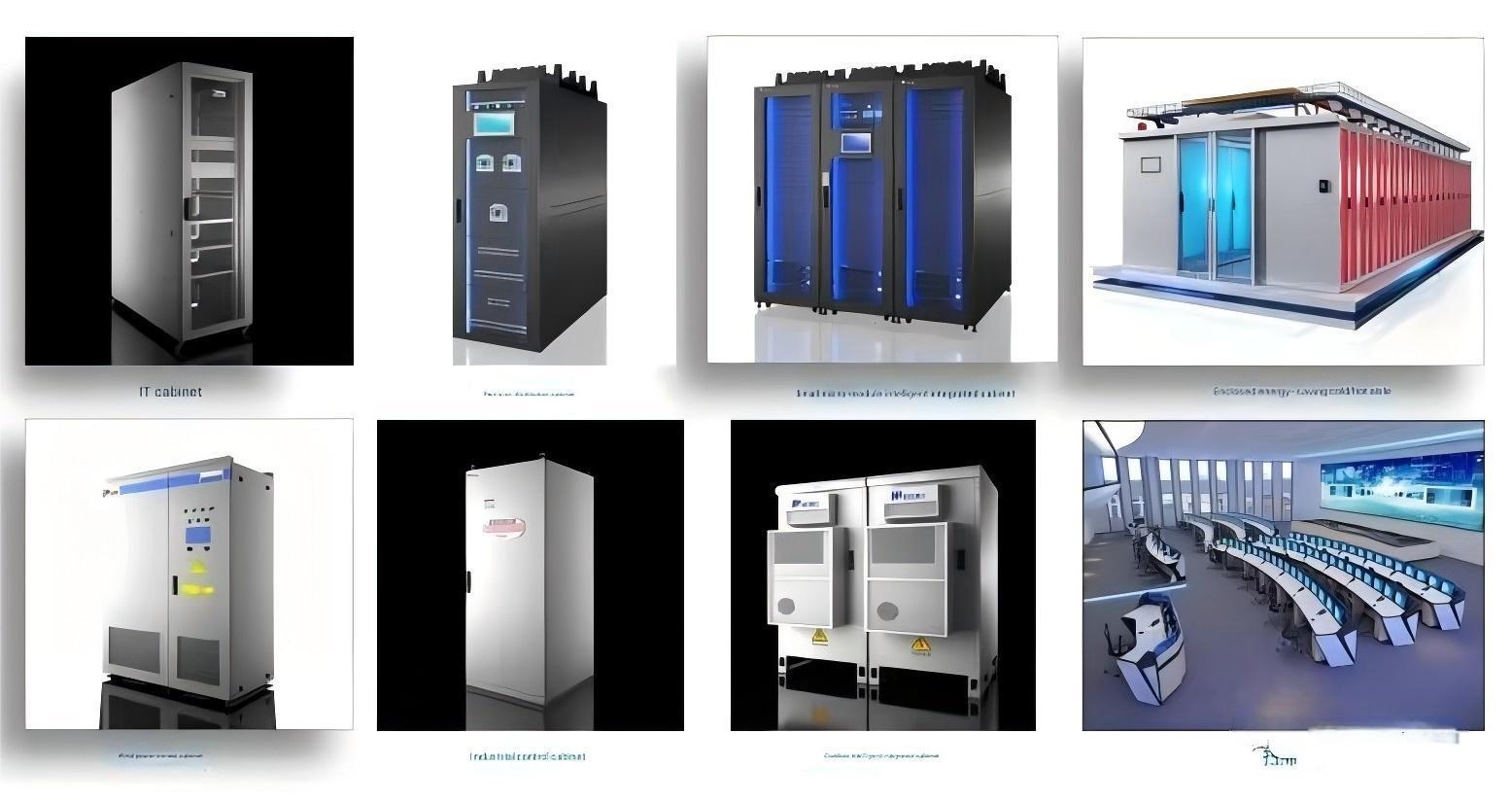
PREVIOUS:COLD-HOT AISLE CONTAINMENT SYSTEM
NEXT:CABINET COLD AISLE SYSTEM
CATEGORIES
LATEST NEWS
CONTACT US
Name: Andy Zhou
Mobile:86 198 0409 1024
Tel:86 198 0409 1024
Whatsapp:8619804091024
Email:sales@datacenterstech.com
Add:Wusi Road NO 4399 Haiwan Town Fengxian,Shanghai,China
